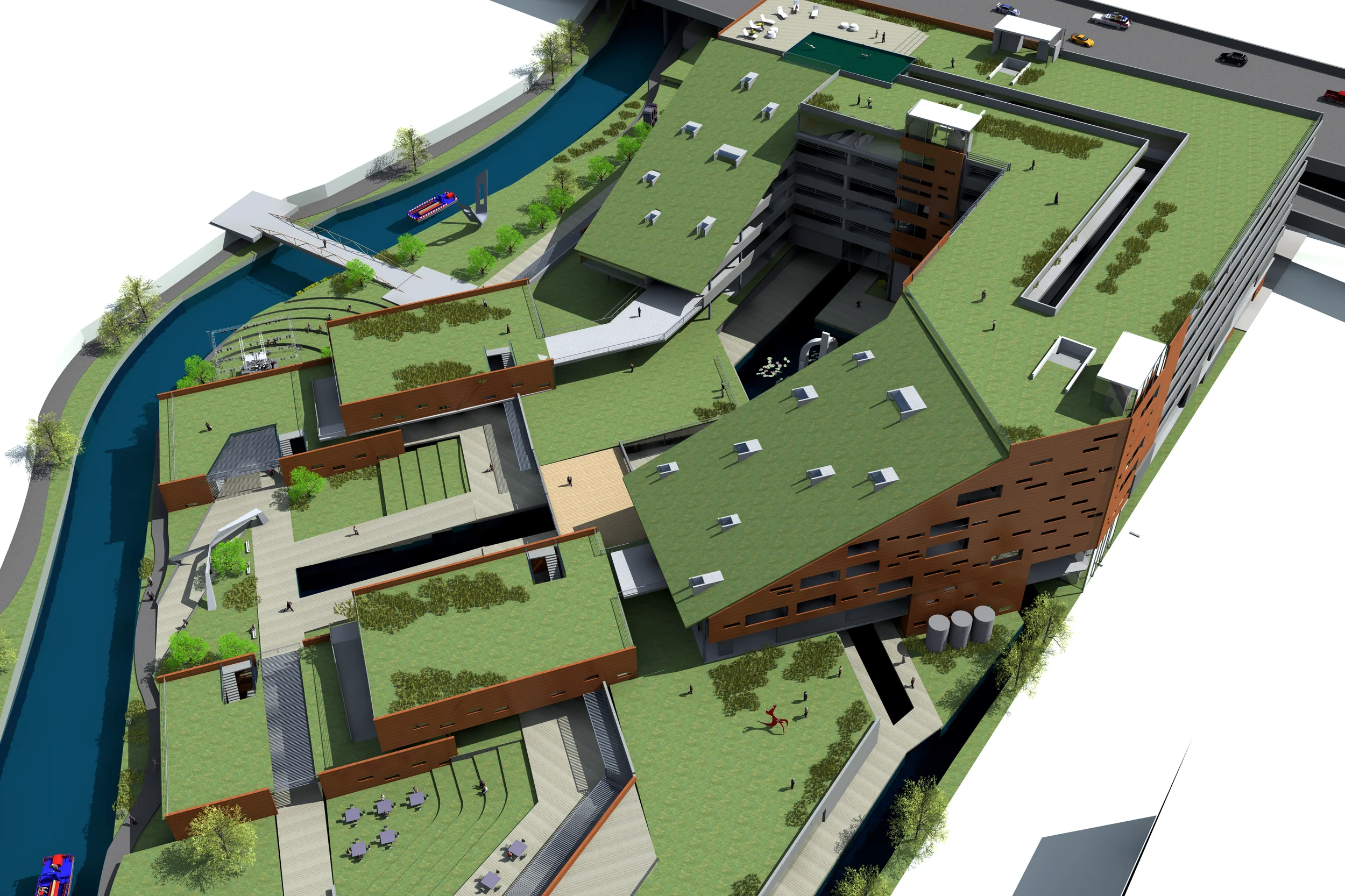

















Project name: Riverwalk Artist Lofts
Building type: Artist Lofts + Exhibits
Location: San Antonio, Texas
Programs used: ArchiCAD, Illustrator, Photoshop, Artlantis

Community Artist lofts for the inspired individual. By introducing an interactive environment it welcomes people from the river walk and surrounding sites, creating a more active area of the new river walk development. By taking the contours of the river and extending paths to the core of the building embraces the site. As pedestrians walk along the waterway they are pulled into a socialy interactive environment. The mixed-use development provides a wide range of usage such as shops, a gym, offices, art galleries, art classes and lofts. Both the indoor and outdoor activities are designed to keep the site active.

The first two galleries were lowered to give people walking on the riverwalk a peak into what the mixed-use development has to offer. The existing site originally had a seven foot wall blocking the view to the site on the level of the Riverwalk.

The mixed-use complex includes a multitude of activities such as shopping, dining, a gym, art classes, art exhibits, and lofts. The complex is surrounded by a ramped path that connects the shops and provides for bikers and runners.

Touching the site is the Hwy 35 bridge. By taking advantage of the underutilized space it can be transformed into a unique outdoor art exhibit.